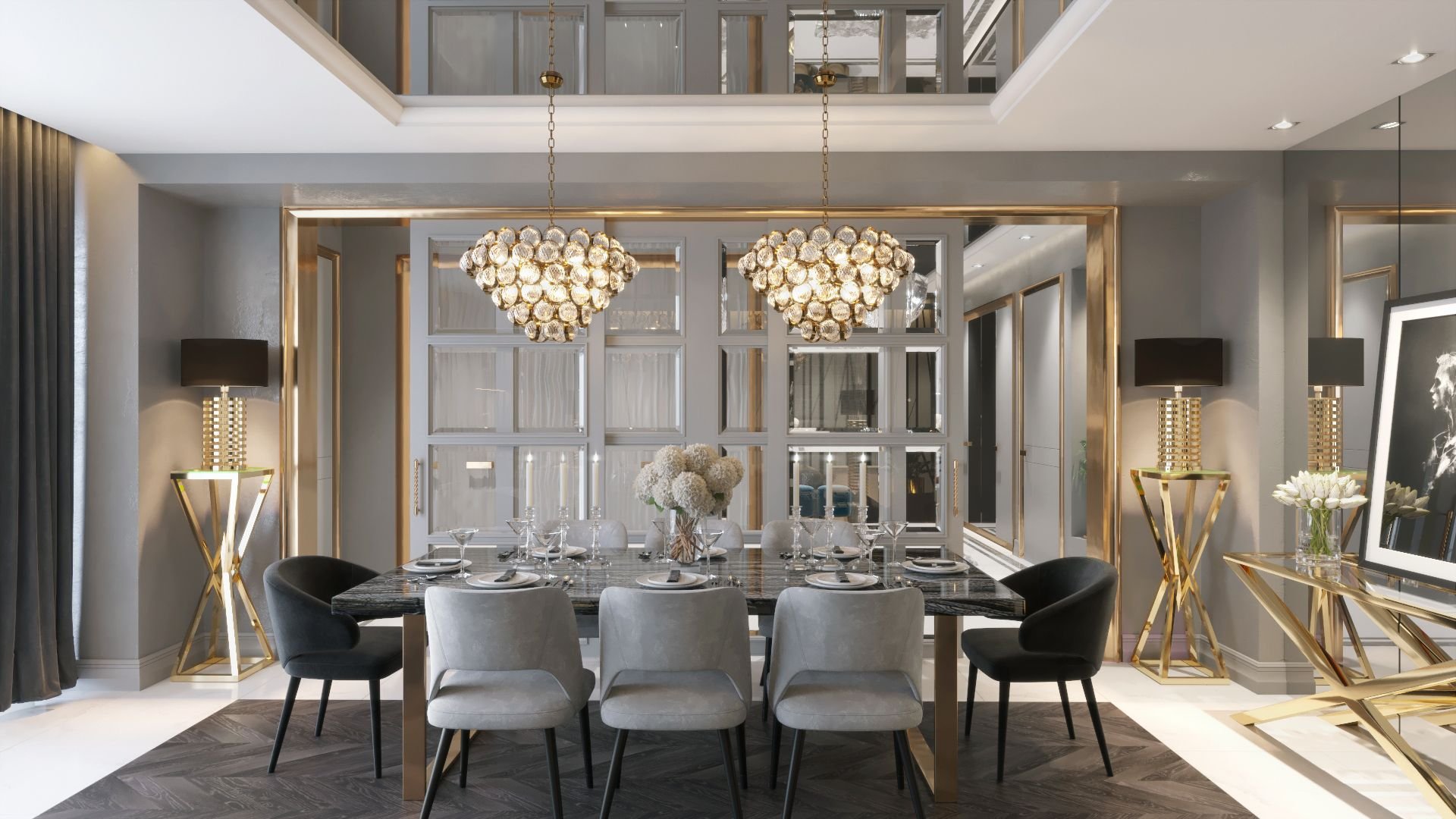Sleeping Dog Properties’ $10M Luxury Custom Home Project
Luxury contractors have a difficult job to do. They cater to very specific clients and these clients often have very particular tastes. Providing them with exactly what they want can often be a challenge. However, one luxury contractor based in Boston, MA, continues to deliver on their client’s expectations.
Author:Stefano MclaughlinReviewer:Luqman JacksonJan 22, 20242.5K Shares36.4K Views

Luxury contractors have a difficult job to do. They cater to very specific clients and these clients often have very particular tastes. Providing them with exactly what they want can often be a challenge. However, one luxury contractor based in Boston, MA, continues to deliver on their client’s expectations.
Sleeping Dog Properties, a general construction company that has been in business for over 30 years, has developed a reputation as a luxury general contractor, after completing a series of high-end projects. Founded by Chris Rapczynski, the company continues to deliver because of its longstanding partnerships with leading architects, subcontractors, and a commitment to client satisfaction.
In collaboration with Hacin, a long-time partner architecture firm, Sleeping Dog Properties helped put one of the most expensive houses on the market in Boston, MA. The house is located on Marlborough Street, in Boston’s influential Back Bay neighborhood.
Overview
Originally constructed in 1885, this house was brought to the future with a warm contemporary aesthetic. The ground floor was transformed into an open-plan entertainment space with a guest room. The upper floors had bedroom spaces added to them. The house now offers a total of six bedrooms, all of which come equipped with an en-suite bathroom. An open-plan kitchen, a dining room, a formal living room, two offices, a den, and a gym. All five floors can be accessed by an elevator and a striking staircase. The house is fitted with smart home technology and an eco-friendly HVAC system. It also comes with a garage that can park two cars and two additional parking spaces.
Aesthetic
As soon as you enter the house, the warm aesthetic takes you by surprise, creating a welcoming experience. From the light fixtures to the wood paneling, the house masterfully maintains a consistent theme. To ensure that open living spaces flow seamlessly, Sleeping Dog Properties added crown moldingaround the living room’s ceiling, while insets were added in the dining room, all with exacting tolerance down to the 1/64th of an inch in tolerances.
The Dining Room
Hacin wanted the dining room to stay true to the comfortable aesthetic while maintaining the formality of a dining room. To meet these demands, Sleeping Dog Properties coordinated the sourcing of the rare bookmatched walnut veneer to the walls and the ceiling. The light fixtures add a soft glow to the room, while the artwork lining the walls adds a dash of color.
Double Doors
The dining room is separated from the living room by beautiful double doors. The double doors were chosen so as not to interfere with the openness of the living spaces while allowing the residents the option to slide them shut to create intimate settings. Custom Rixon pivot hinges were used to allow the doors to open 180 degrees.
Custom Ventless Fireplaces
The house is fitted with three unique ventless fireplaces. The fireplace in the living room deserves special attention as it has been created with three different materials. The top is lined with a custom black and white stone and the bottom creates a contrast with grey tile. Running through the middle is a band of pitch-black stone, that nicely separates the stone and the tile. Sleeping Dog Propertiesartfully integrated the different materials to achieve a clean and crisp look for the fireplace.
Custom Staircase
As mentioned above, the entire building is connected by a striking staircase. The staircase is made of unique materials. The handrail has been lined with leather, while the steps have been re-sanded and double-stained to create a unique ebony shade. As the staircase works its way through the house, it transforms into a metal frame, with the exposed brick wall, creating a pleasant contrast.
Luxury Powder Room
The luxury powder room is another unique feature of the house. The powder room is fitted with an Italian custom-made black sink, a complimentary black vanity, and a toilet, rounded off with black mosaic tile. To offset the masculinity of the black fittings, Sleeping Dog Properties opted for a grass-cloth wallpaper instead of a high-buff finish white wall.
The Ceiling
The ceilings have been fitted with light fixtures and speakers, which required a great deal of precision. The ceiling has a high-gloss white-buff finish to emphasize the light fixtures.
Heritage Home Program
Working closely with their partners, Sleeping Dog Properties transformed this 6,000-square-foot townhouse into a modern house, which is 6x its original listing price. The house was listed by Campion & Company Fine Homes Real Estate for a whopping $9.895 million.
As with all custom home projectsthat Sleeping Dog Properties works on, the relationship with the house continues long after the project has been completed because of its Heritage Home Program. This program is a post-construction service that has been designed to ensure that homes continue to look and feel immaculate for years.
The Heritage Home Program takes the hassle out of maintaining a home. This preventative maintenance and service agreement ensures that the house doesn’t lose value from usual wear and tear, and thus, is a great way to protect your investment.
Each preventative maintenance plan is custom-made in consultation with its clients, depending on their unique needs.

Stefano Mclaughlin
Author

Luqman Jackson
Reviewer
Latest Articles
Popular Articles